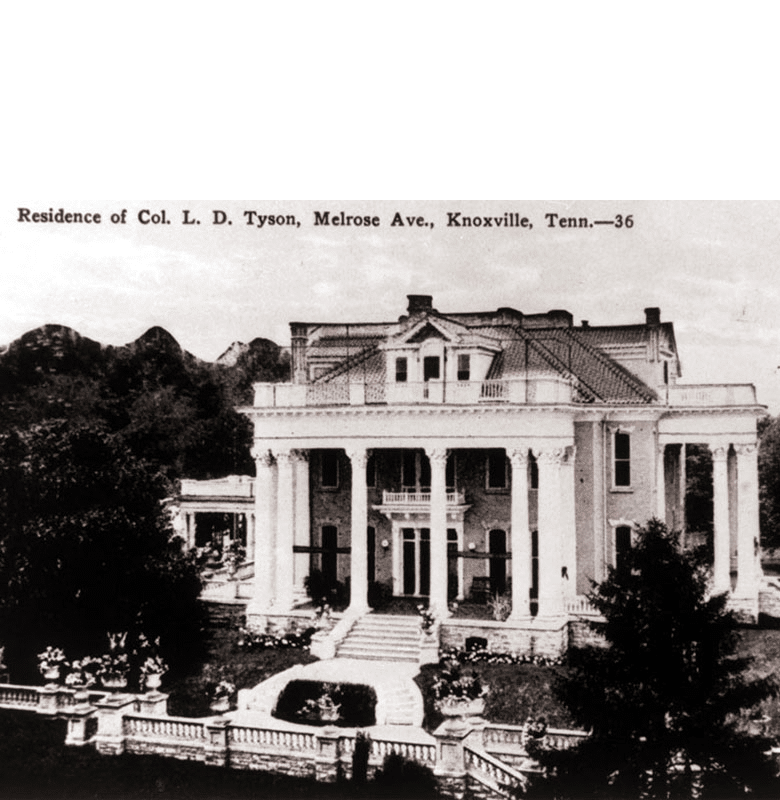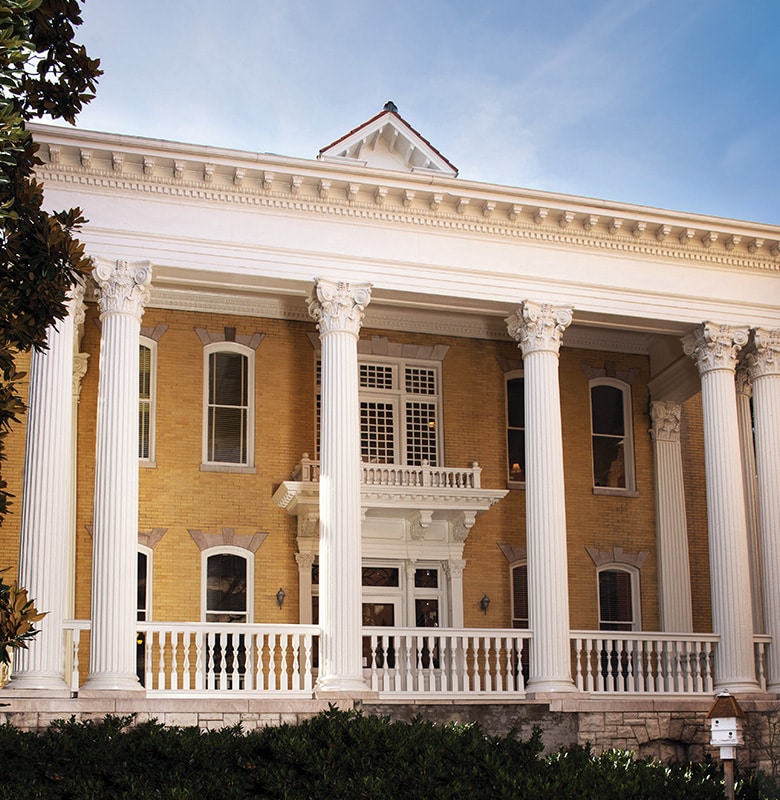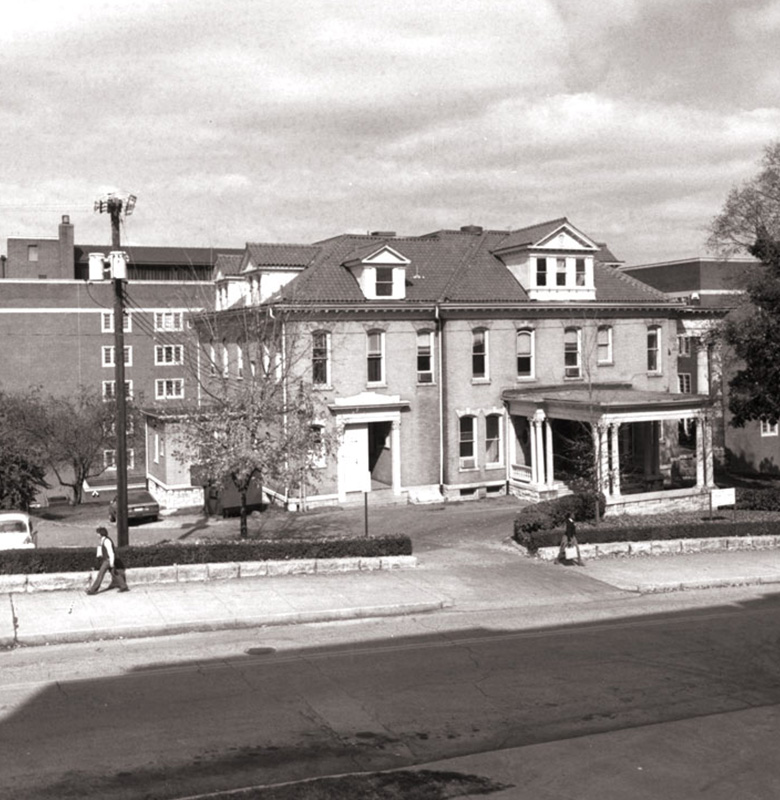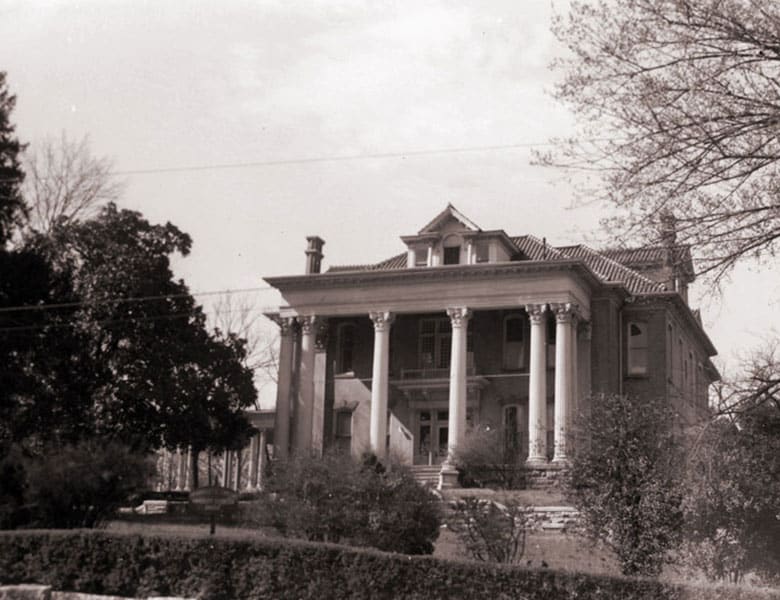Tyson Alumni Center
The Tyson Alumni Center, known by many as the Tyson House, is the home of UT’s Office of Alumni Relations. This beautiful structure was named to the National Register of Historic Places in 2012, and it is a special treasure to be enjoyed by all alumni who visit.
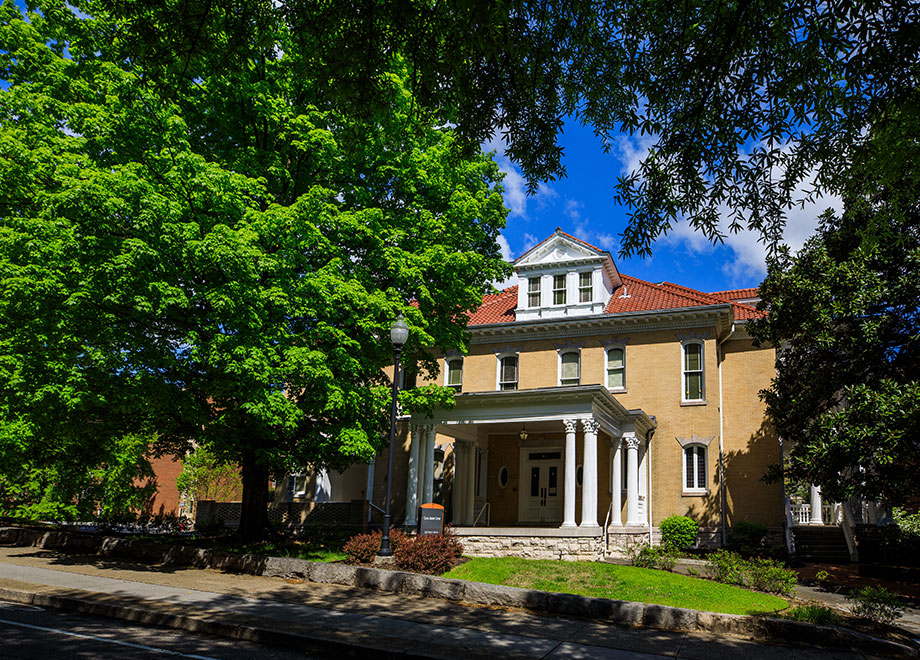
Tyson House, a three-story, yellow brick structure with 16,338 square feet, is a UT landmark that prominently occupies the corner of Melrose Avenue and Volunteer Boulevard. Although campus has changed all around it over the years, this beautiful house has remained much the same since 1907. It is Knoxville’s only remaining example of the “Colonial Classic” style developed by local architect George Barber and is one of the three buildings on the UT campus named to the National Register. The other two are Ayres Hall and Hopecote guest house.
History
Tyson House was originally built in 1895 by Julius Lewis of New York for its first owner, James M. Meek, who was a Knoxville businessman. Originally it was a two-story Queen Anne–style house that shared little resemblance with the current structure. Within only a year, the Meek family sold the home and adjacent land at auction. The top bidder was Bettie McGhee Tyson, wife of entrepreneur and philanthropist Lawrence D. Tyson.
Lawrence Tyson was a West Point graduate and veteran of the Spanish–American War. He came to Knoxville in 1891 to command UT’s military sciences program. In 1894 he received a UT law degree, and in 1895 he left his UT position to embark on business ventures as well as a political career. In 1925 he was elected to the U.S. Senate, where he served until his death in 1929.
In 1907 Bettie Tyson received a large inheritance from her father, Charles McClung McGhee, and the Tysons hired architect Barber to remodel and expand their home. New features included the brick exterior, a portico with Corinthian columns on the east side, and a covered carriage entrance facing what is now Melrose Avenue. In addition, Barber added a third-story ballroom and lavishly landscaped the adjacent grounds.
In 1935, a year after her mother’s death, the Tysons’ daughter, Isabella Tyson Gilpin, donated the house and grounds to St. John’s Episcopal Church as a memorial to her parents for use as a student center. The home served in that capacity until 1954, when the church sold it to UT. Since then, Tyson House has held offices for the Agriculture Extension, the Art Department, and, since 1982, for the Knoxville Alumni Affairs staff.
After the 1907 renovation, the home had eleven main rooms. The public rooms on the first floor, as well as the reception hall, entry, and stair hall, are very much as they were when the Tysons lived here, although now these rooms are often filled with alumni, students, staff, and guests for reunions, receptions, board meetings, and other alumni events. Other downstairs rooms now function as staff offices and as the headquarters of the Student Alumni Association. Bedrooms on the second floor have been converted into more offices, while the third floor ballroom and banquet room have been the most changed to accommodate office space.
During the past three decades, the university has extensively restored the interior and added handicapped-accessible features as well as central heat and air. In addition to several original fireplaces and most of the exterior, the house retains its original oak flooring, library cabinetry, staircase with newel post, and windows.
Tyson Alumni House was always a popular place for gatherings. In the 1920s, Lawrence and Bettie Tyson hosted themed parties and theatrical productions. Today you will find groups of alumni and friends here for reunions, tailgates, and meetings.
